Optimized Shower Designs for Tiny Bathrooms
Designing a small bathroom shower requires careful planning to maximize space while maintaining functionality and aesthetic appeal. The limited square footage challenges homeowners to choose layouts that optimize movement and storage. Common configurations include corner showers, walk-in designs, and shower-tub combinations, each offering unique benefits suited to different preferences and space constraints.
Corner showers utilize two walls to create a compact, efficient space. They are ideal for small bathrooms, offering easy access and minimal footprint, often fitting into existing corners without sacrificing valuable floor area.
Walk-in showers provide an open, accessible feel with minimal barriers. They can be designed with glass enclosures to visually expand the space and incorporate features like built-in niches for storage.
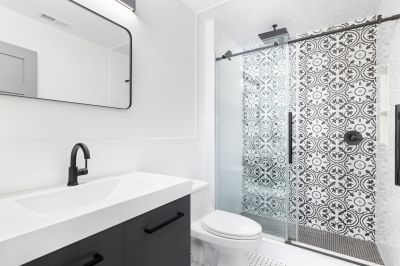
A compact corner shower with a glass door and sleek fixtures maximizes space while maintaining style.
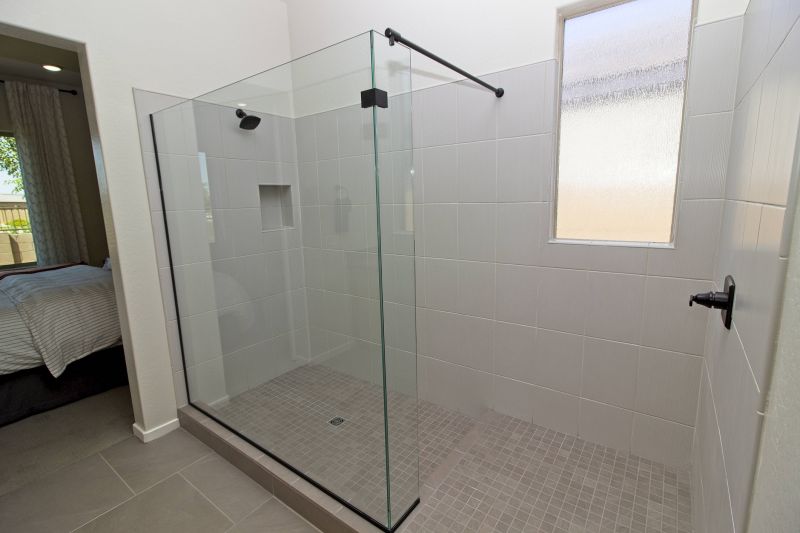
Clear glass panels create an open feel, making small bathrooms appear larger and more inviting.
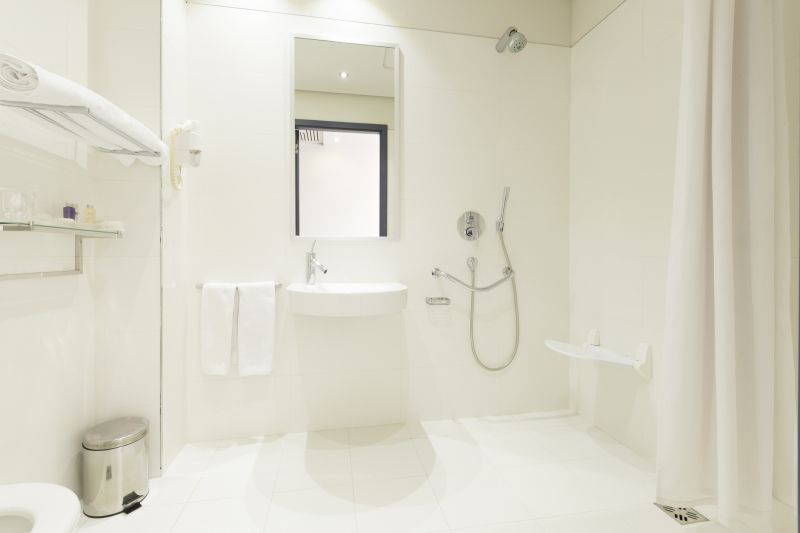
Built-in niches and shelves optimize storage without cluttering the limited space.
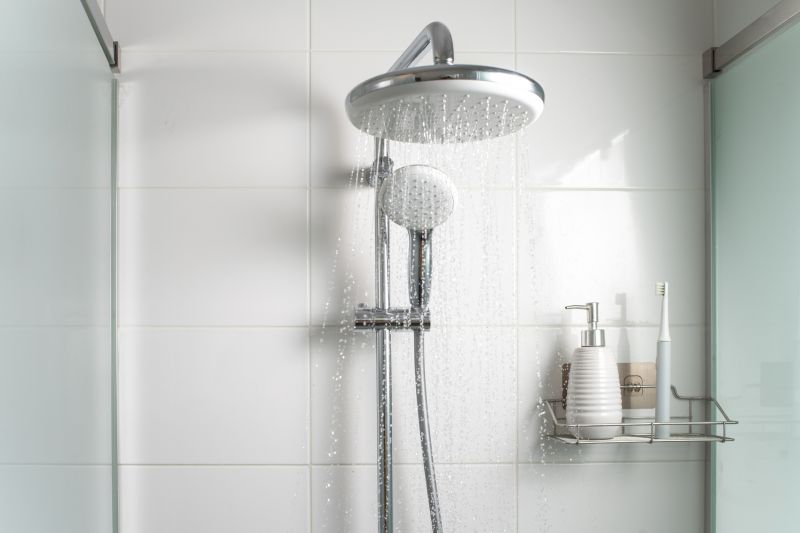
Minimalist fixtures enhance the sleek look of small shower areas, combining functionality with modern design.
| Shower Type | Advantages |
|---|---|
| Corner Shower | Maximizes corner space, easy to install |
| Walk-In Shower | Creates an open feel, accessible |
| Shower-Tub Combo | Combines bathing and showering in limited space |
| Neo-Angle Shower | Utilizes two walls for a compact design |
| Glass Enclosure | Enhances visual space, modern look |
Choosing the right layout depends on the specific dimensions and style preferences of the bathroom. For small spaces, maximizing the use of vertical storage and utilizing transparent materials can make a significant difference. Incorporating large tiles with minimal grout lines can also contribute to a clean, spacious appearance. It is essential to balance aesthetics with practicality to create a shower area that is both functional and visually appealing.
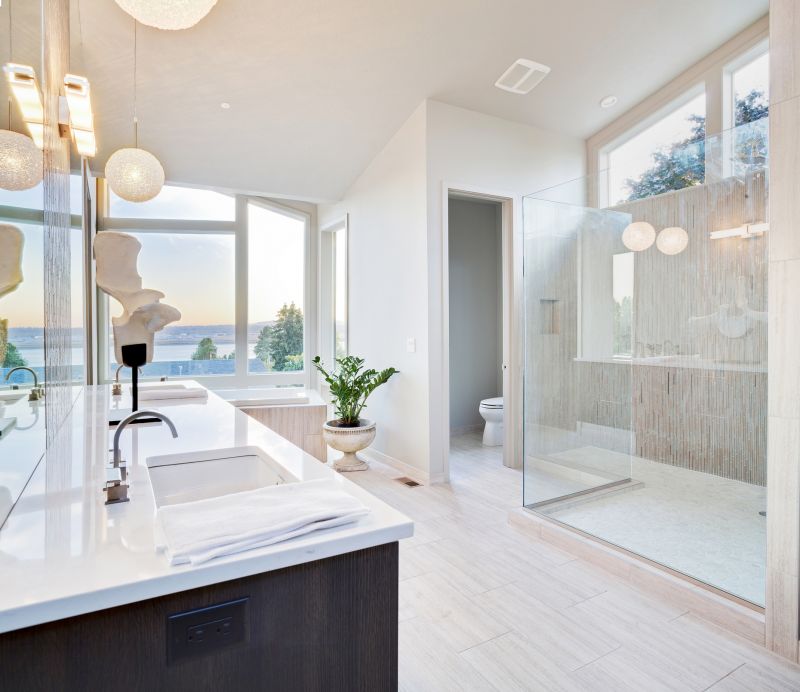
A sleek glass enclosure enhances openness and allows for light to flow freely.
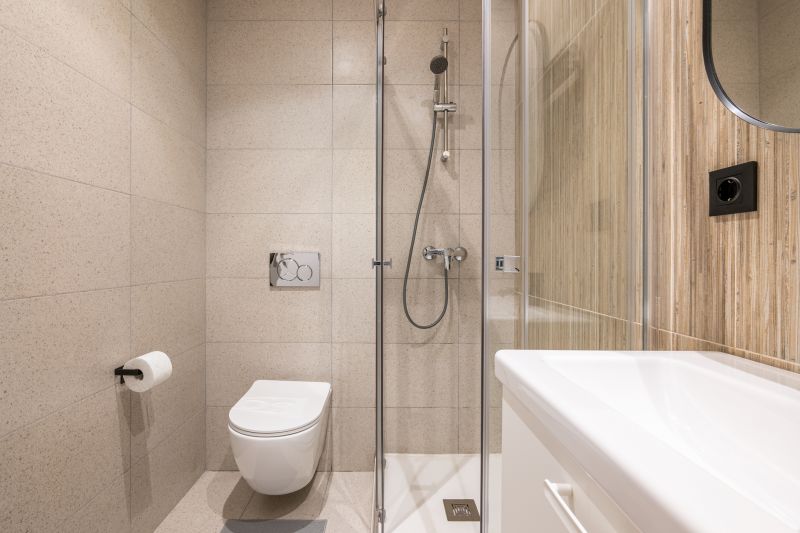
Efficient use of space with integrated storage solutions.
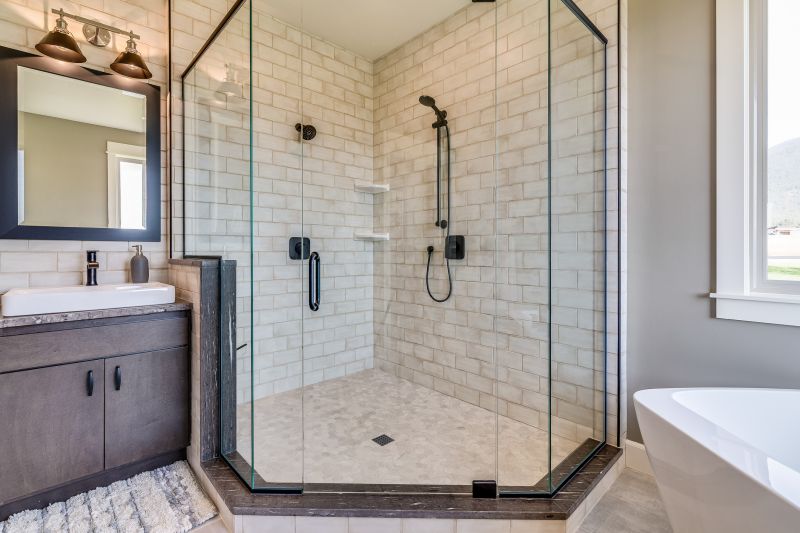
Clean lines and frameless glass for a modern aesthetic.
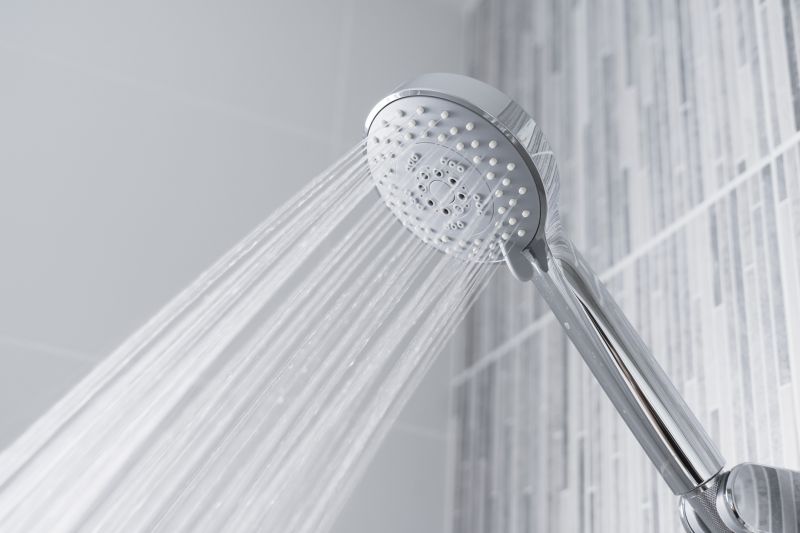
Combines rain shower and handheld options for versatility.
Incorporating innovative design elements can significantly improve small bathroom shower functionality. For example, installing a ceiling-mounted rain shower can add luxury without taking up additional space. Similarly, choosing fixtures with hidden or integrated controls maintains a streamlined appearance. Proper lighting and reflective surfaces further enhance the perception of space, making the shower area feel larger and more inviting.








